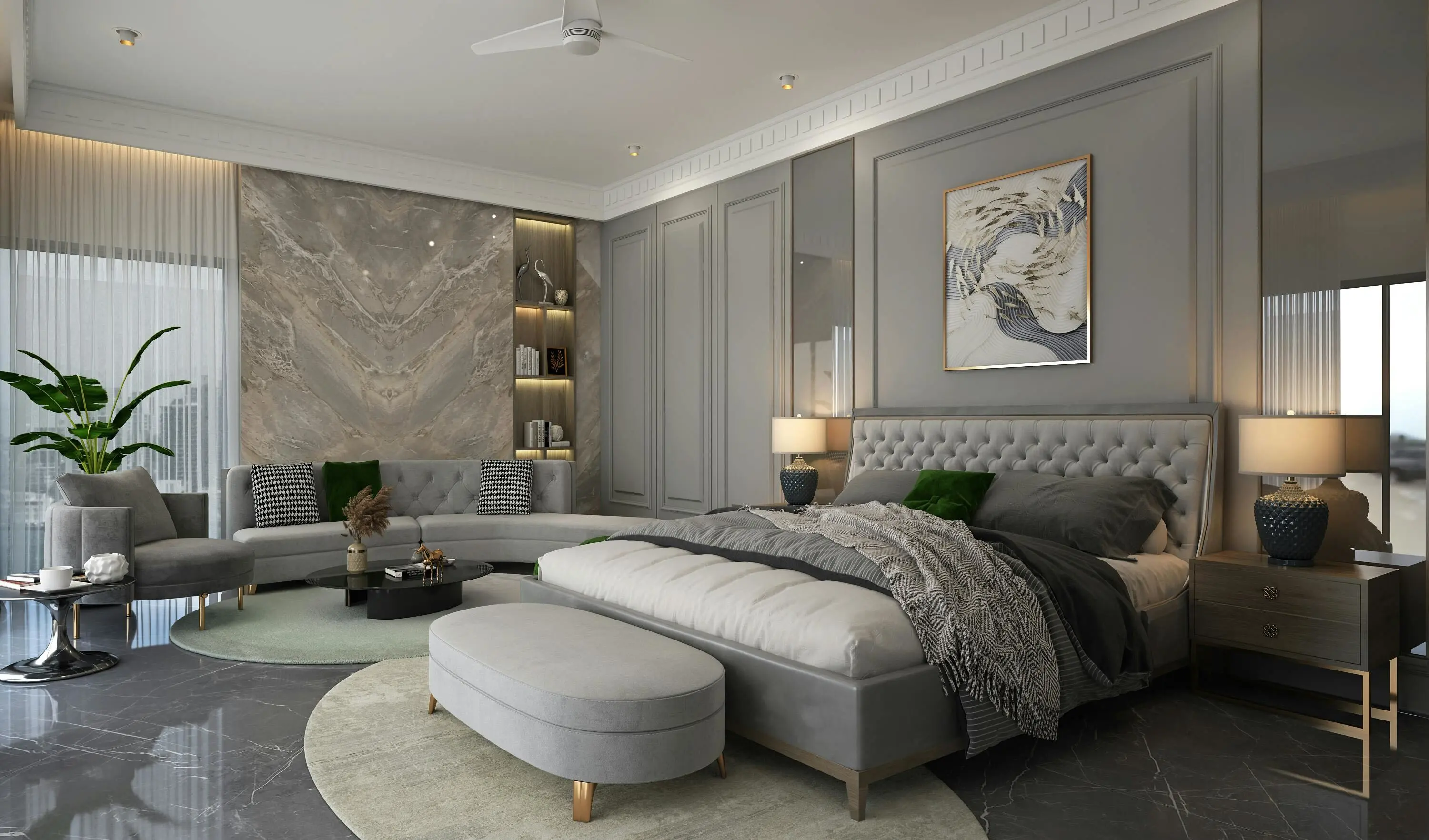
- Nearby me
- Something went wrong, please search again.
- No results
Apply selected
- No results
- No results
- No results
E-Alert name
Santa Rosa Beach
34 Herons Watch Way UNIT 1202
2 Beds
2 Baths
940 Sq.Ft.
$475,000
MLS#: 979983
Freeport
1628 Joe Dugger Road
None Beds
None Baths
N/A
$2,500,000
MLS#: 979950
Fort Walton Beach
866 Santa Rosa Boulevard 608
2 Beds
2 Baths
1,214 Sq.Ft.
$650,000
MLS#: 980089
Inlet Beach
129 Suwannee Drive
4 Beds
2 Baths
1,960 Sq.Ft.
$805,000
MLS#: 980048
Panama City Beach
17757 Front Beach Road UNIT 2204D
1 Beds
2 Baths
846 Sq.Ft.
$408,000
MLS#: 980076
* Listings identified with the FMLS IDX logo come from FMLS and are held by brokerage firms other than the owner
of this website. The listing brokerage is identified in any listing details. Information is deemed reliable but
is not guaranteed. If you believe any FMLS listing contains material that infringes your copyrighted work please
click here to review our
DMCA policy and learn how to submit a takedown request. © 2024. First Multiple Listing
Service, Inc.
.webp?size=346x80)






















